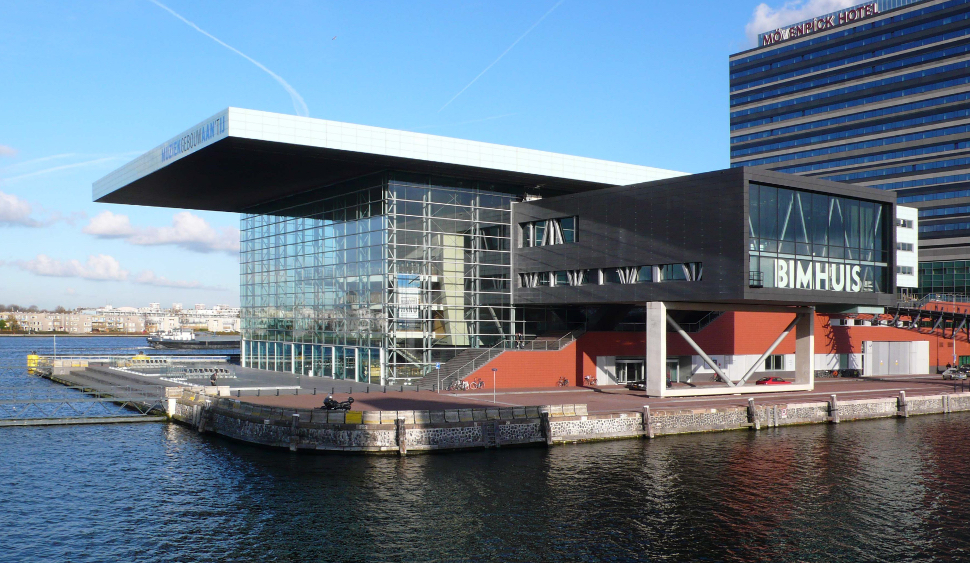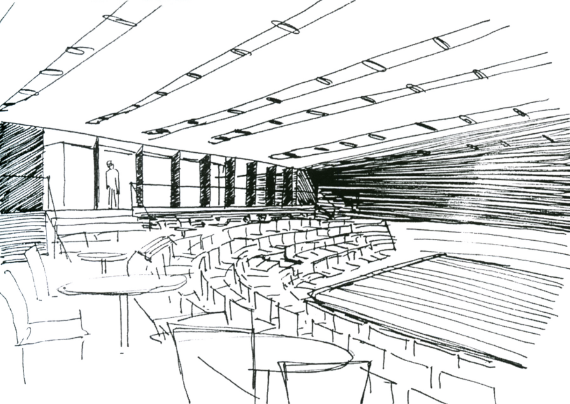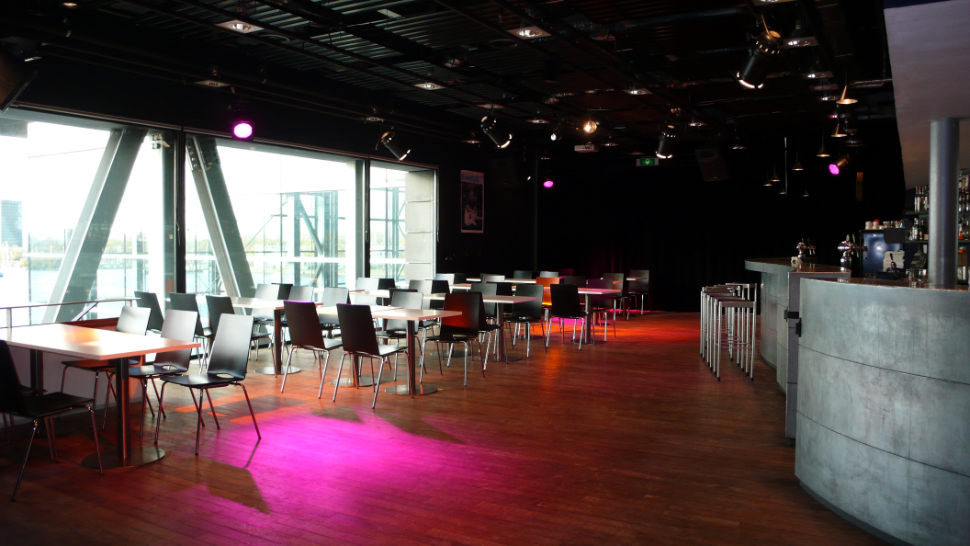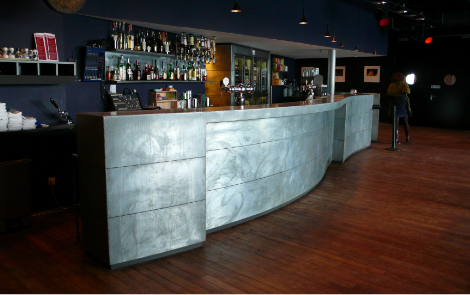
In 2005, Bimhuis moved to the “Muziekgebouw aan ’t IJ” building designed by 3XN architects.

In 2005, Bimhuis moved to the “Muziekgebouw aan ’t IJ” building designed by 3XN architects.

In 2005, Bimhuis moved to the “Muziekgebouw aan ’t IJ” building designed by 3XN architects.

To evoke the original intimate atmosphere of the Bimhuis concert hall, seats are placed up till the podium.
Floor plan for café and concert hall.
Cross section.

The café overlooking Amsterdam harbour and Central Station.

Zinc coated counter.