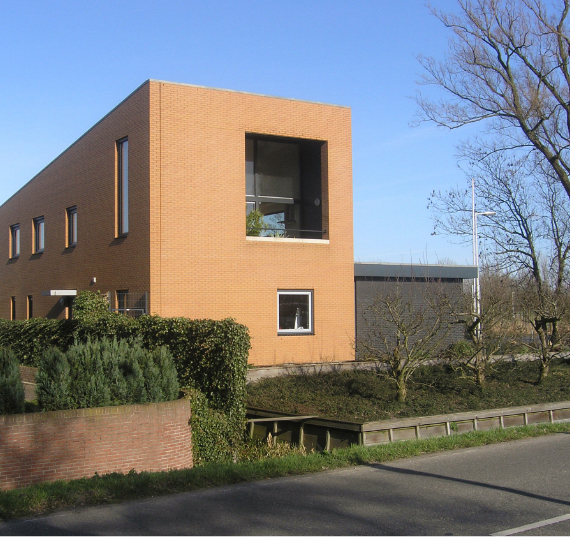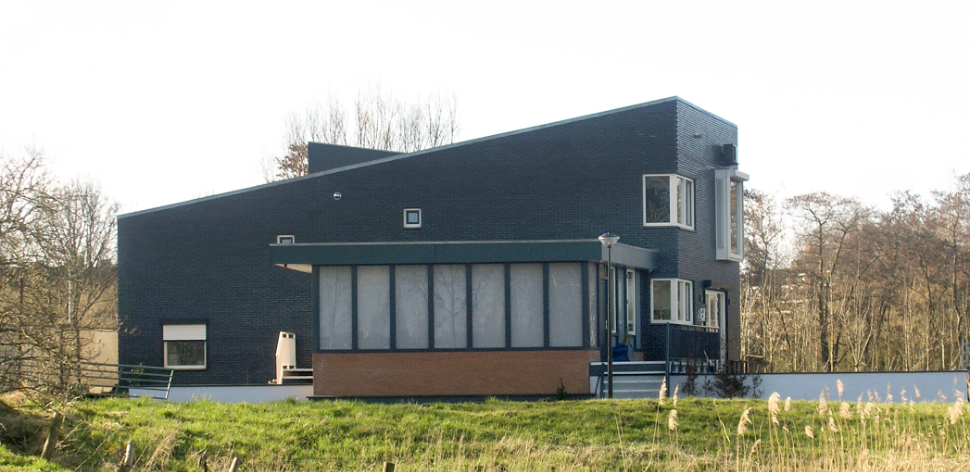
Light brown bricks for the main building of the veterinary clinic; black bricks for the annex that functions as the waiting room.

Light brown bricks for the main building of the veterinary clinic; black bricks for the annex that functions as the waiting room.

Light brown bricks for the main building of the veterinary clinic; black bricks for the annex that functions as the waiting room.
Proposal for (A) the clinic on the ground floor and a residence above, (B) parking lot for clients and (C) residence for the clinic owner.

The owner’s residence main building in black bricks; light brown bricks for the annex above the basement garage entrance.