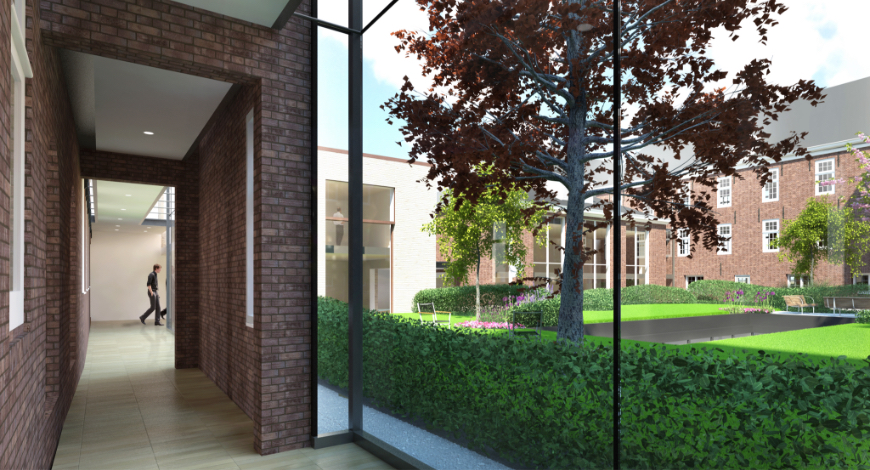
An impression of the courtyard view, seen from the southern glass corridor.

An impression of the courtyard view, seen from the southern glass corridor.

An impression of the courtyard view, seen from the southern glass corridor.
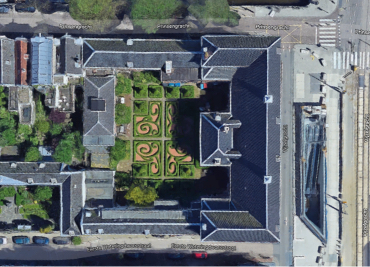
Overhead view of the ‘Walenweeshuis’ with Vijzelgracht station entrance to the North/South metro line.
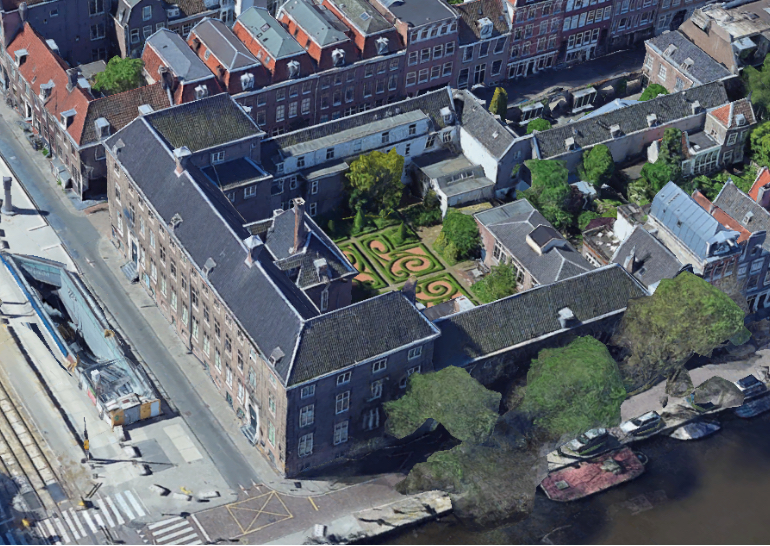
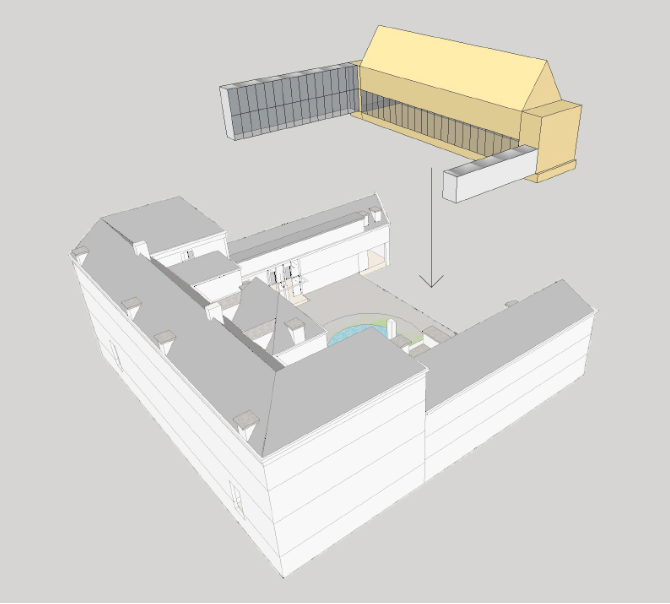
The proposed new wing with two glass corridors which increase the usable area by 480 m2.
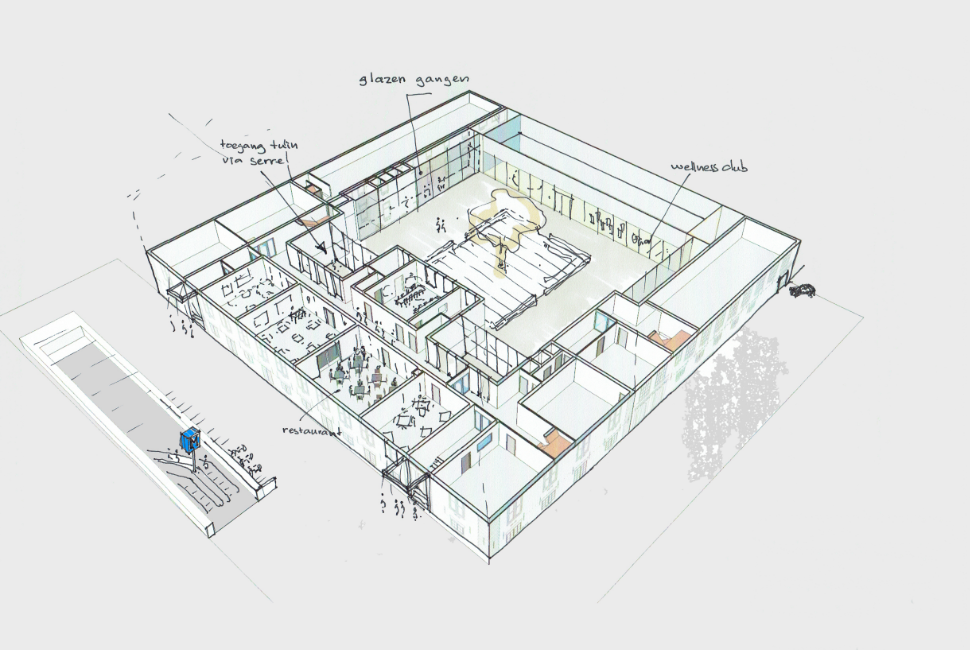
Cross section showing various functions of the building’s ground floor and how the glass corridors connect the proposed new wing to the historic building.
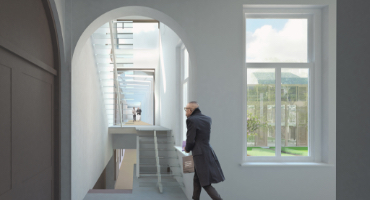
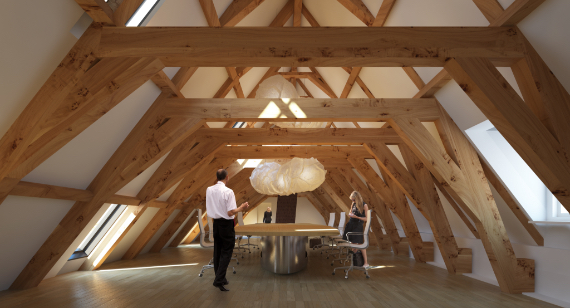
An impression of access to the different levels.
Proposal for a meeting room.
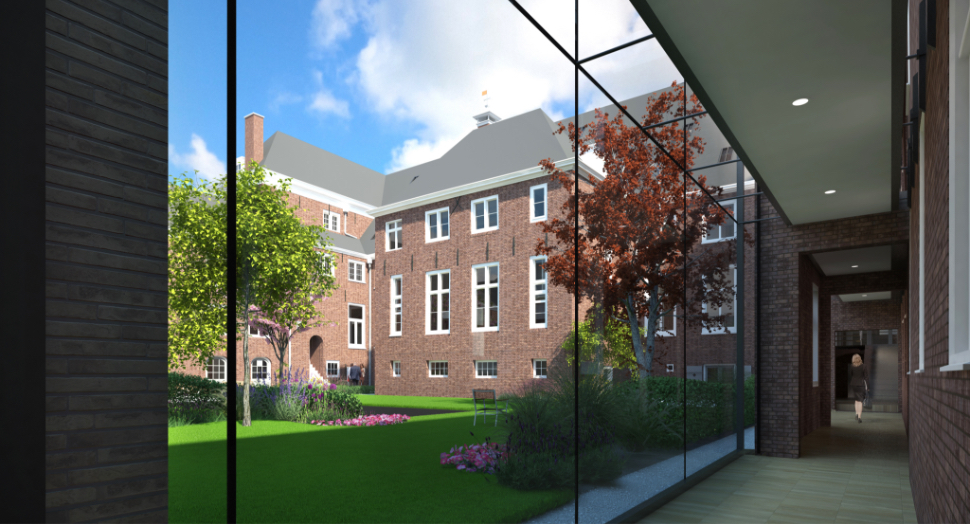
An impression of the view of the courtyard.