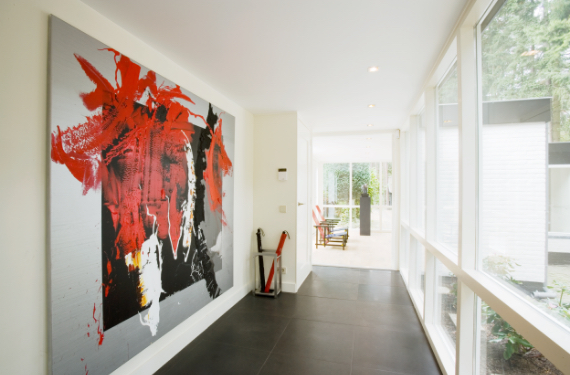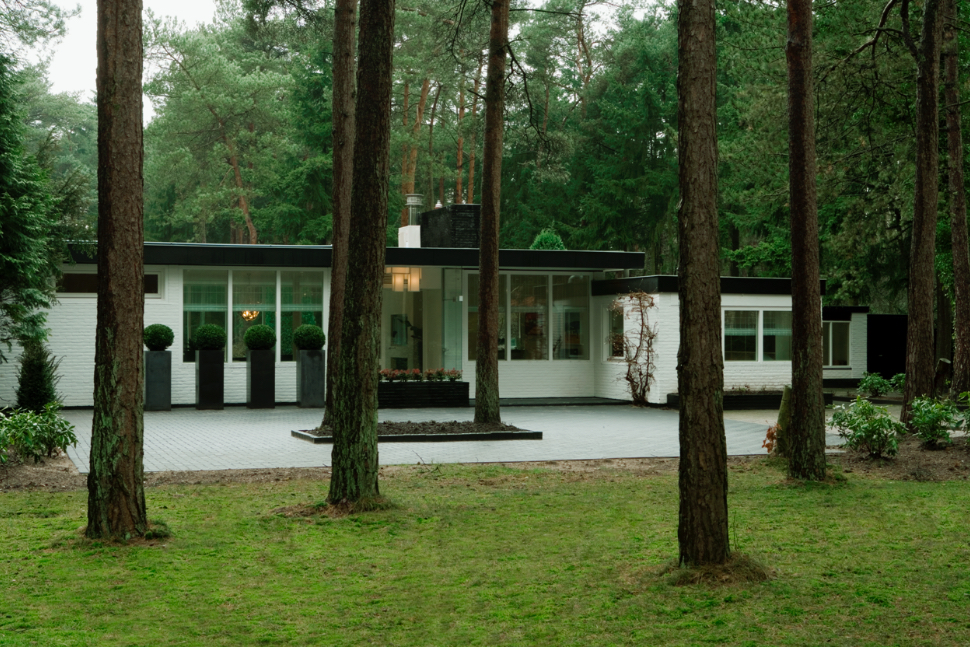
‘Villa Rietveld’ with its entrance in the middle.

‘Villa Rietveld’ with its entrance in the middle.

‘Villa Rietveld’ with its entrance in the middle.
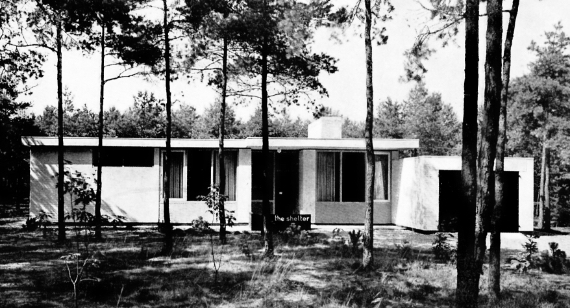
The original villa designed by Gerrit Rietveld in 1953.
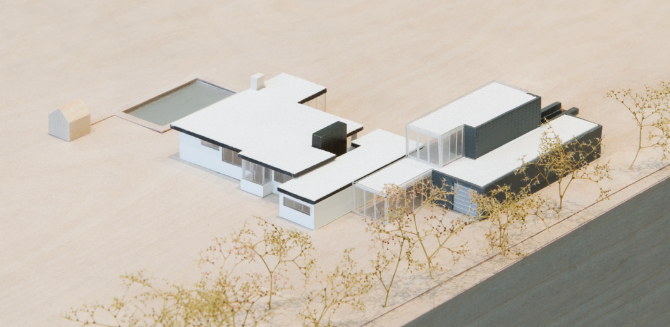
Model for the extension that has yet to be implemented.

Rietveld design 1953
Studio C modification
Studio C proposal:
first floor, ground floor and basement
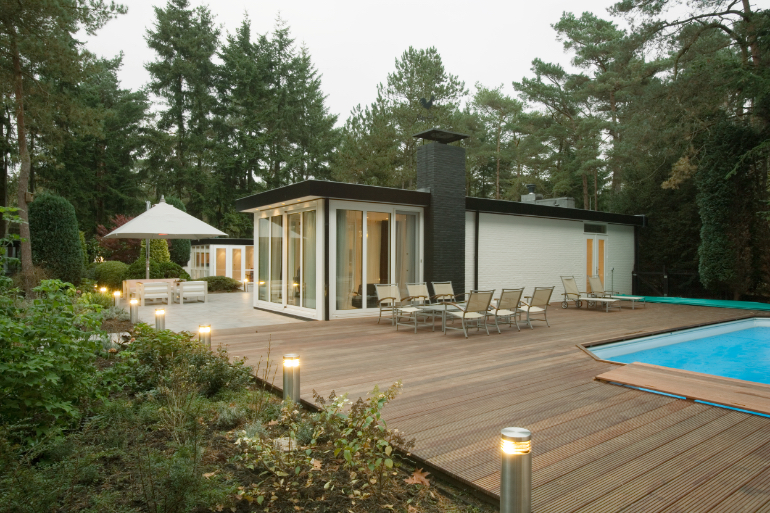
Rear side of the villa, with the swimming pool to the right.
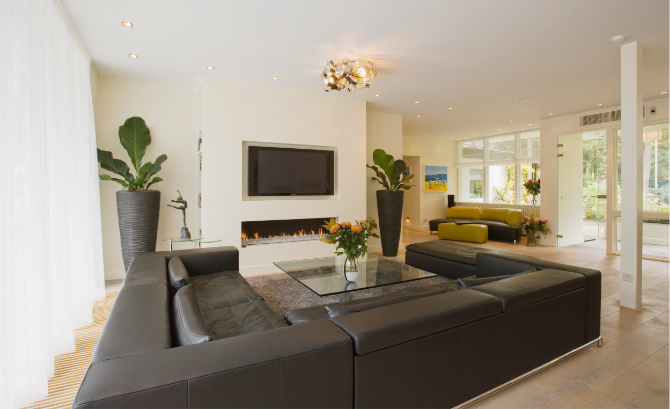
The living room by the entrance.
